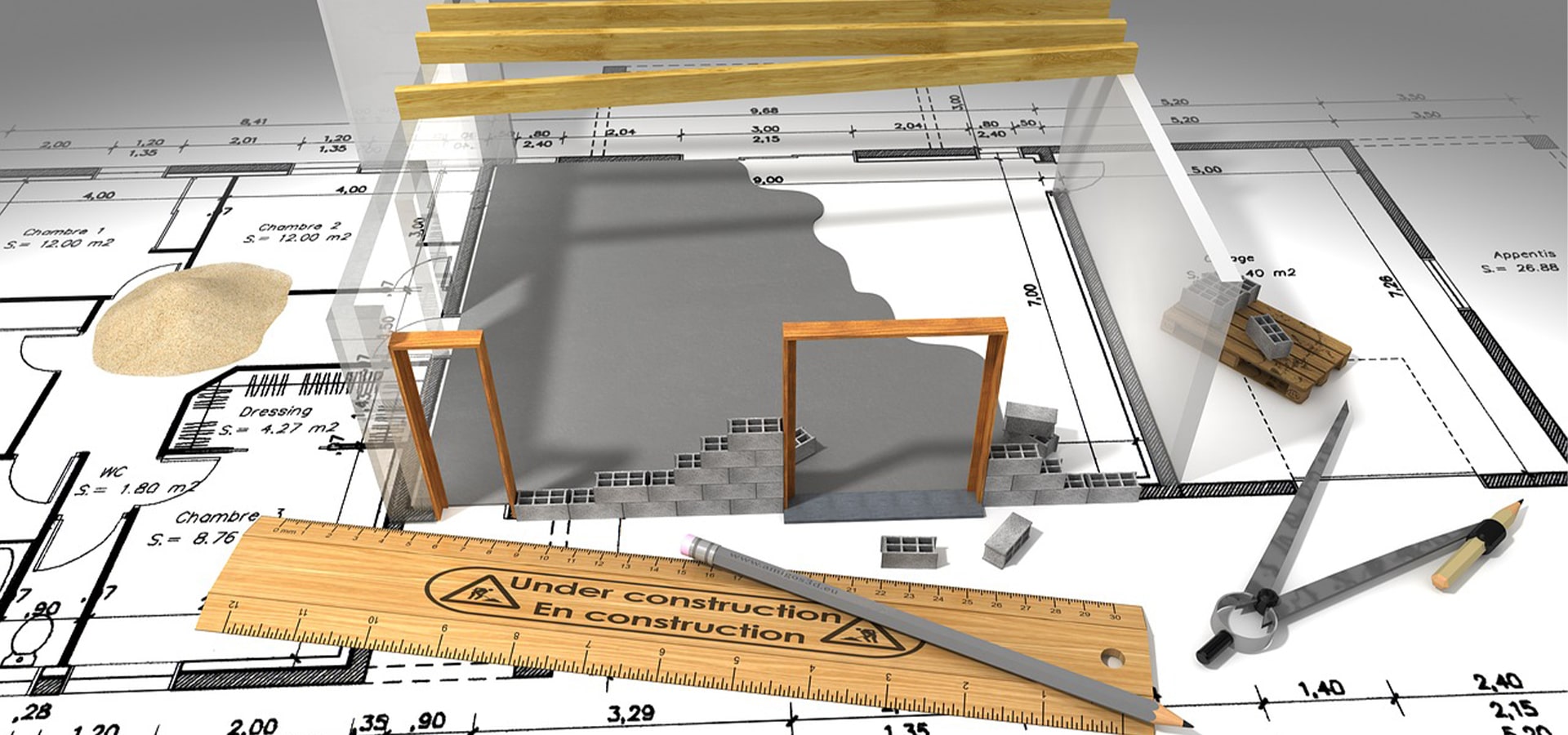Structure Layout
Steel Construction Drawing

Integrity
Accountability
Consistancy
Value Centricity
Steel Construction Drawing
A structural drawing is a technical plan that describes how to build a structure, factory, or industrial plant. It’s similar to a road map that guides you through the construction process. Architectural drawings frequently come before structural drawings. Furthermore, structural drawings are sometimes based on architectural drawings.
The connections of steel materials used in construction are depicted in structural steel drawings. It assists contractors in selecting building materials. The steel structure drawing essentially shows the positions of each steel structure material used in the building.
The connections of steel materials used in construction are depicted in structural steel drawings. It assists contractors in selecting building materials. The steel structure drawing essentially shows the positions of each steel structure material used in the building.
” Engineers and architects frequently collaborate when designing structural steel drawings to ensure that the architect’s and owner’s intentions are aligned. “
After the physical form and features of the building, as well as its design and performance requirements, have been agreed upon, the concept design is developed to the point where drawings are prepared for more detailed discussion with the client, stakeholders, and planners.
Structure views, sections, and standard drawings are all part of structural layout drawings. Understanding the structural form, plane position, and height of the main components is critical. Furthermore, combined with architectural drawings to understand the position and height of each structure.
