Our Assistance
Architecture 3D Rendering
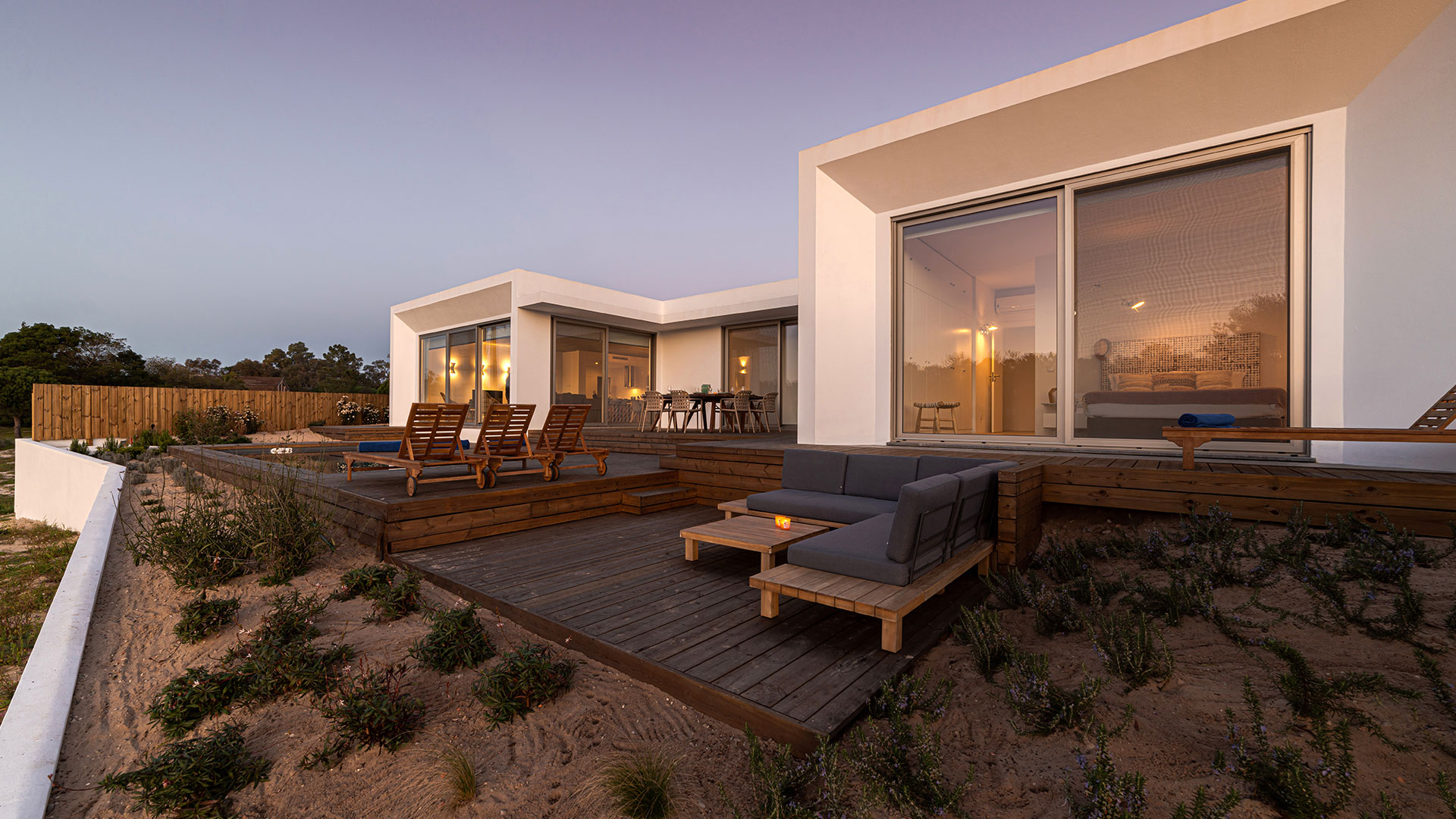
” The process of creating two-dimensional and three-dimensional images of a proposed architectural design is known as an architectural rendering. The goal is to accurately represent design intent by illustrating a lifelike experience of how a space or building will look before it is built. “
Architectural Rendering Types
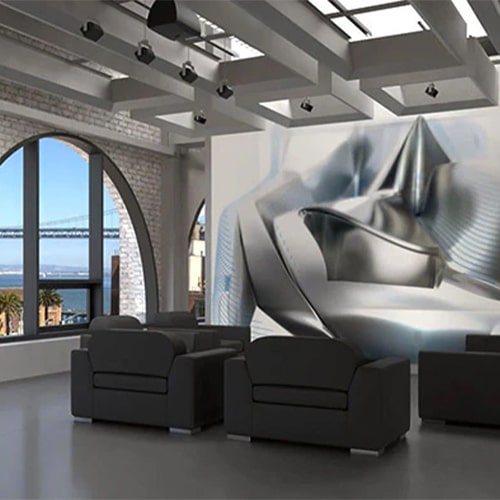
Interior rendering
Flooring, furnishings, and lighting all contribute to the overall look of a room. Interior renderings depict how it will feel to work or live in that space.
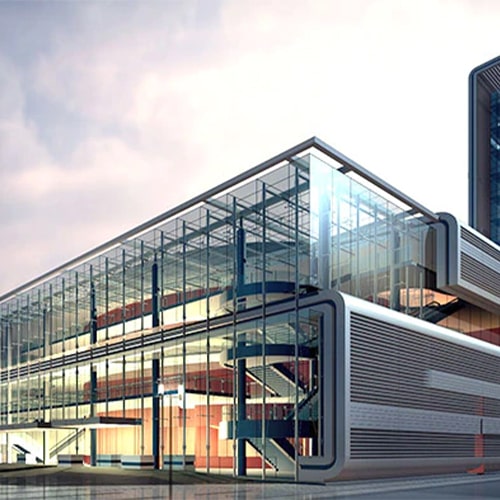
Exterior rendering
The use of lights and reflection all play a role in the creation of an exterior rendering. It expresses how a building will interact with its surroundings.

Aerial rendering
Aerial views provide a dynamic perspective that leads to a better understanding of landscapes, surrounding structures.
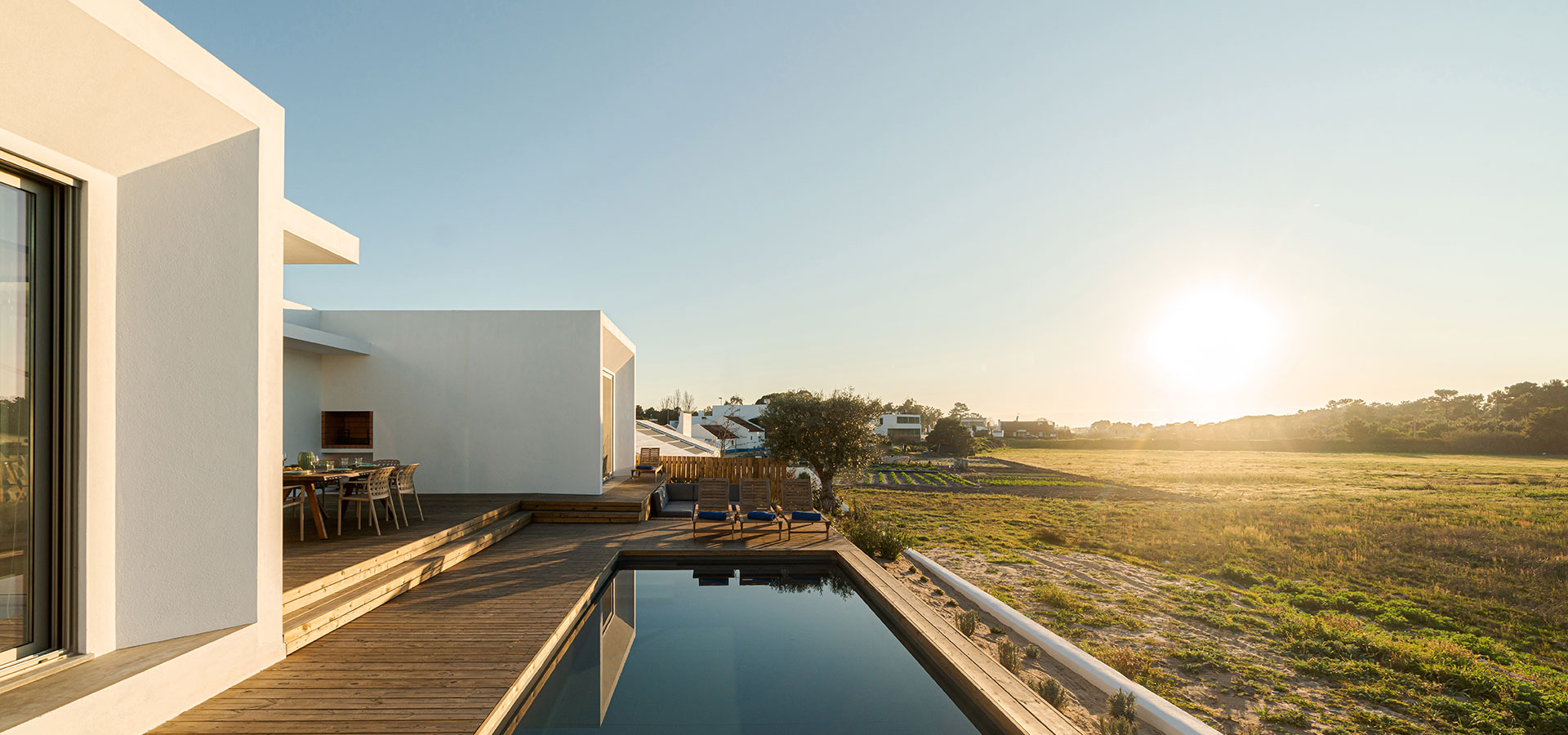
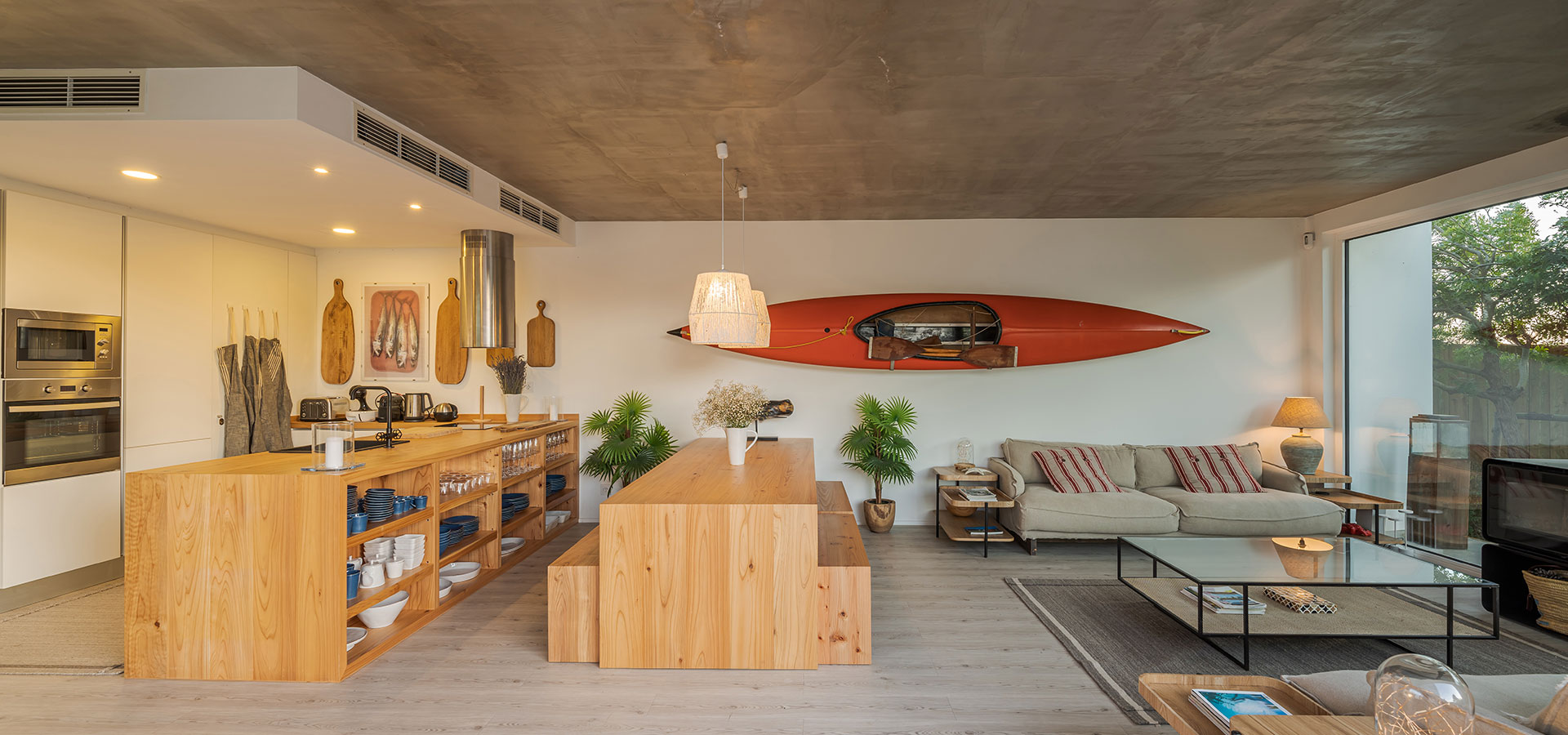
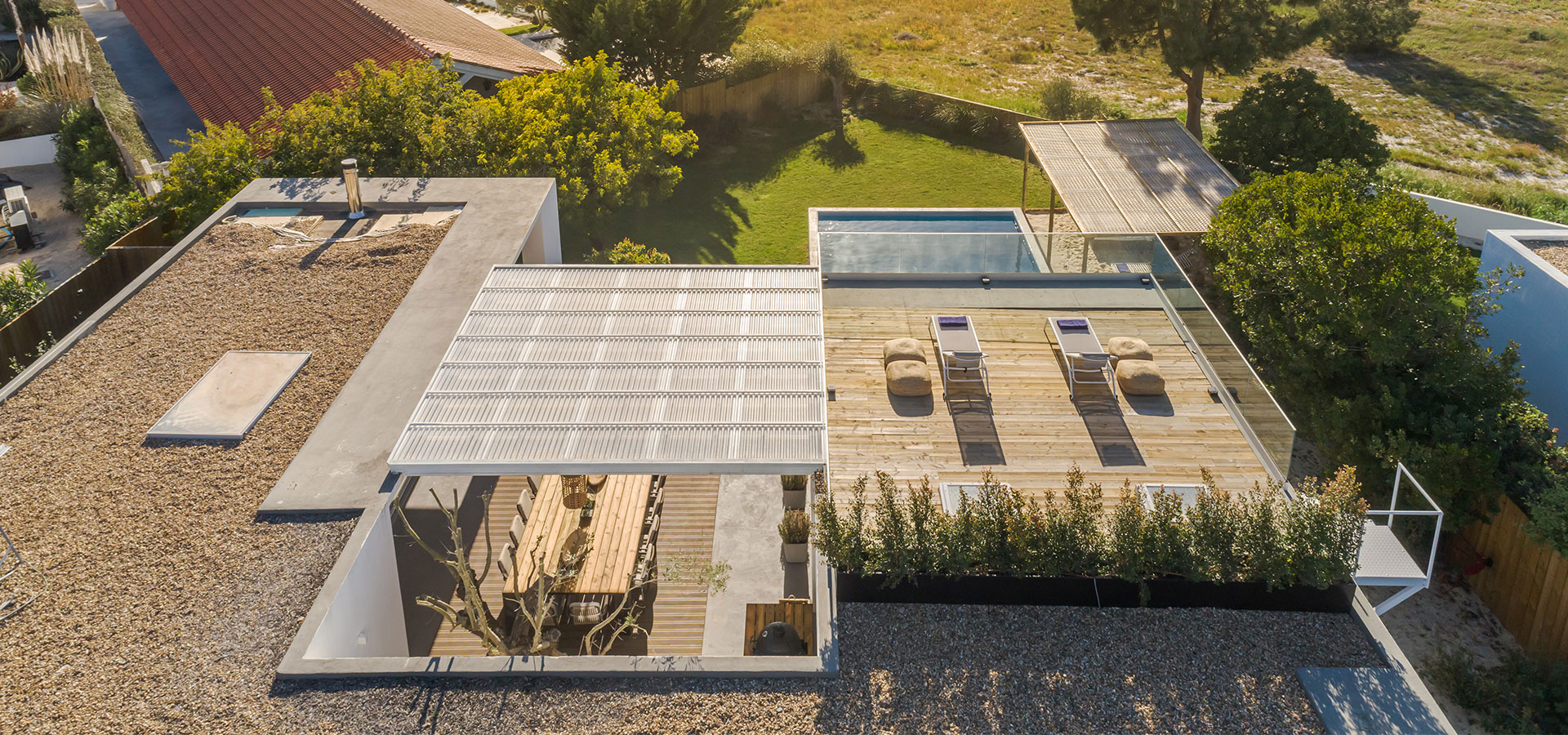
The advantages this service
- More precisely develop design concepts
- To cut costs, identify problems early in the development process.
- Share design concepts with clients and partners.
we provide Architecture 3D Rendering for

Mall
Our approach is comprehensive, encompassing all aspects of shopping malls.
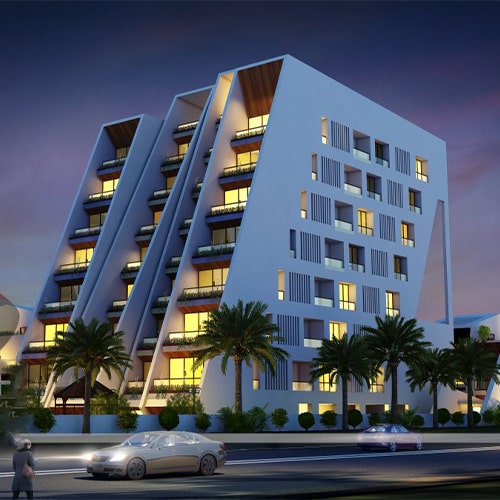
Hotel
As a hotelier, 3D interior rendering can assist you in staying ahead of the competition.
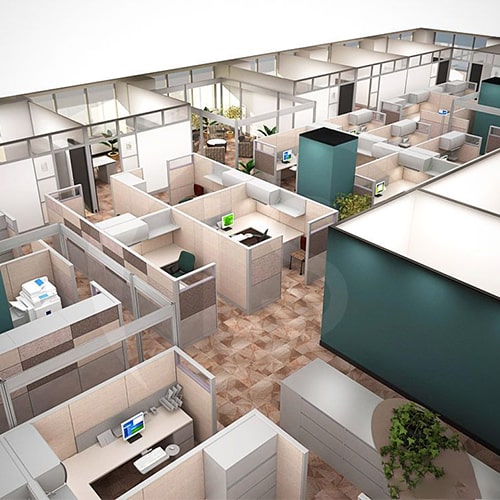
Office
Office architectural rendering is an solution for presenting an attractive workplace.
Recent Services
- Architecture.
- Interior & Exterior.
- Residential Design.
- Modern Corporate.
- 3D Modelling.
- Minimalist Home.
