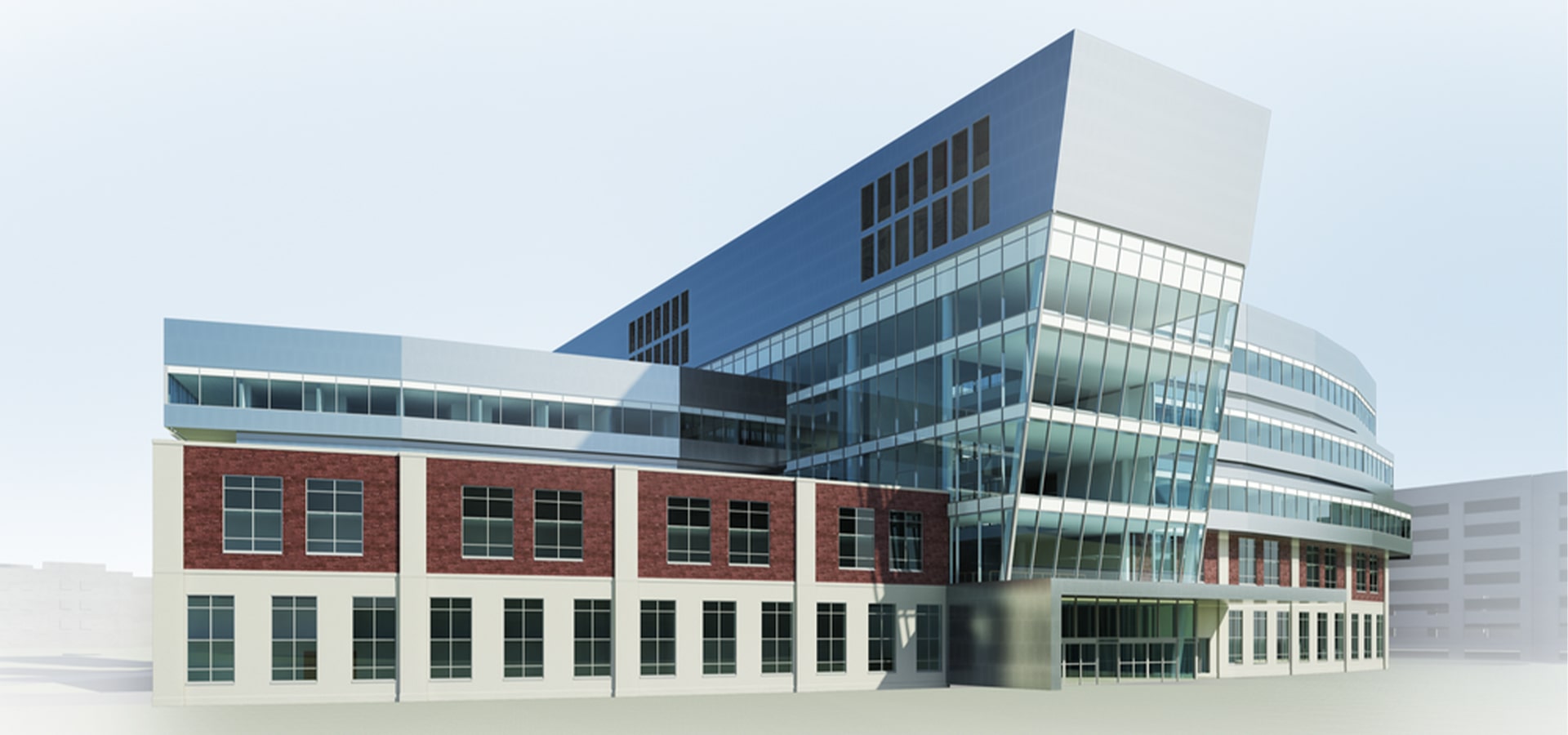MEP construction plans
Revit Modeling

Integrity
Accountability
Consistancy
Value Centricity
Revit Modeling
Revit assists architecture, engineering, and construction (AEC) teams in the design and construction of high-quality buildings and infrastructure.
Revit can be used to:
- Model 3D shapes, structures, and systems with parametric accuracy, precision, and simplicity.
- Streamline documentation work by allowing for instant changes to plans, elevations, schedules, and sections as projects evolve.
- Provide specialty toolsets and a unified project environment to multidisciplinary teams.
” A rivet is a mechanical fastener used to join two or more metal sheets permanently. Riveting is the process of joining or securing two plates using one or more rivets.”
Revit MEP is critical in the planning, execution, and tracking of the entire construction process. It allows you to coordinate and collaborate with other architects, structural engineers, and MEP specialists from concept to construction as a Building Information Management software.
Revit MEP is popular among professionals who need to create 3D models of MEP systems. Revit MEP is more complex and necessitates a learning effort.
