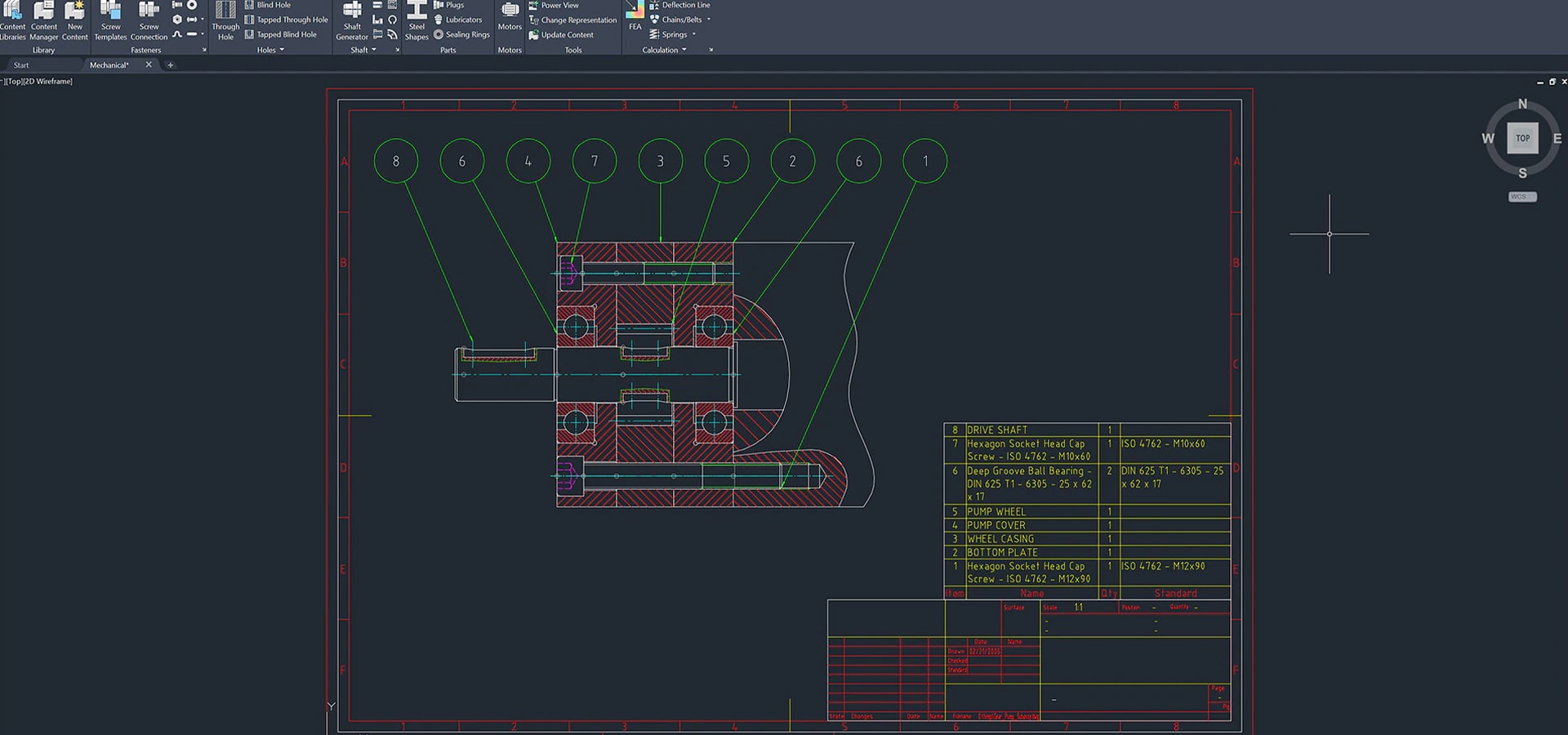MEP Construction Plans
CAD for MEP design

Integrity
Accountability
Consistancy
Value Centricity
CAD for MEP design
CAD MEP may appear to be similar to CAD, but when it comes to drawing Mechanical, Electrical, and Plumbing (MEP) services, it can definitely help you save a lot of time and effort – provided you know the basics. It enhances designs and improves overall system drawing accuracy through software.
The Advantages of CAD MEP
Here are some of the most significant advantages of CAD MEP:
- It accepts the same commands as CAD, making it simple to use.
- It is a user interface designed for mechanical, electrical, and plumbing (MEP) professionals.
- Plan for documentation and design of walls, roofs, doors, and stairs has been improved.
- Integrates well with third-party features and tools like universal connectors, Industry Foundation Class (IFC), and transparency integration.
- Only one user has access to and views it.
- Improved software algorithms for improved workflows
- improved data transmission and processing
” In all projects, design accuracy and drafting productivity are required. CAD MEP is critical in accomplishing this because it provides design, drawing, and documentation management features on which the construction and engineering communities rely heavily. “
Here are some examples of when CAD MEP is useful:
- When you need individual MEP and firefighting designs as well as coordinated documentation
- When intricate structures require precise coordinated drawings
- To create and update schedules based on design changes to accommodate changes
- MEP drawing management for increased productivity through automation of documentation and design elements
- For the creation of drawings directly from designs and the creation of coordinated contract documentation for MEP disciplines.
